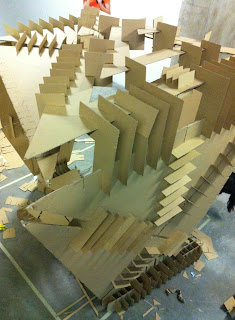The first major project of the semester, a several weeks long
project, basically required us to plan, design, and construct a 1:1 scaled
model with the dimensions of around 2metres x 2 metres x 1.5 metres. This
project was a continuation from Project 1, where we had to form groups of 3
members, and design a space by combining the concepts of three persons'
characteristics. the whole structure had to be constructed solely out of
cardboard.
We had several pre-assignments leading up to the final
construction.
The first, a photography task where we had to play around
with how the body moves and positions itself in relevance to space.
The second, an individual model studying the photographs we
took and how we could translate that into a series of spaces.
The third, a series of mock-up models combining ideas from
three different people.
And finally, our 1:1 scale cardboard model.
It was an interesting project, to say the least, and I did
learn a few things from it. Rather than merely re-copying the learning outcomes
stated in brief, I found that designing, no matter how trivial it may be, is
not easy. Of course, one could simply come up with something that looks good,
but the trick in designing is to have the concept, and meaning behind it. We
learnt that the hard way, with many ideas and mock-up models being rejected.
However, at the end of the day, everything worked out, and these lessons, I am
sure, will stay with us throughout our designing days.















0 comments → Architectural Design Studio 1: Project 2: 1:1 Scale Model
Post a Comment